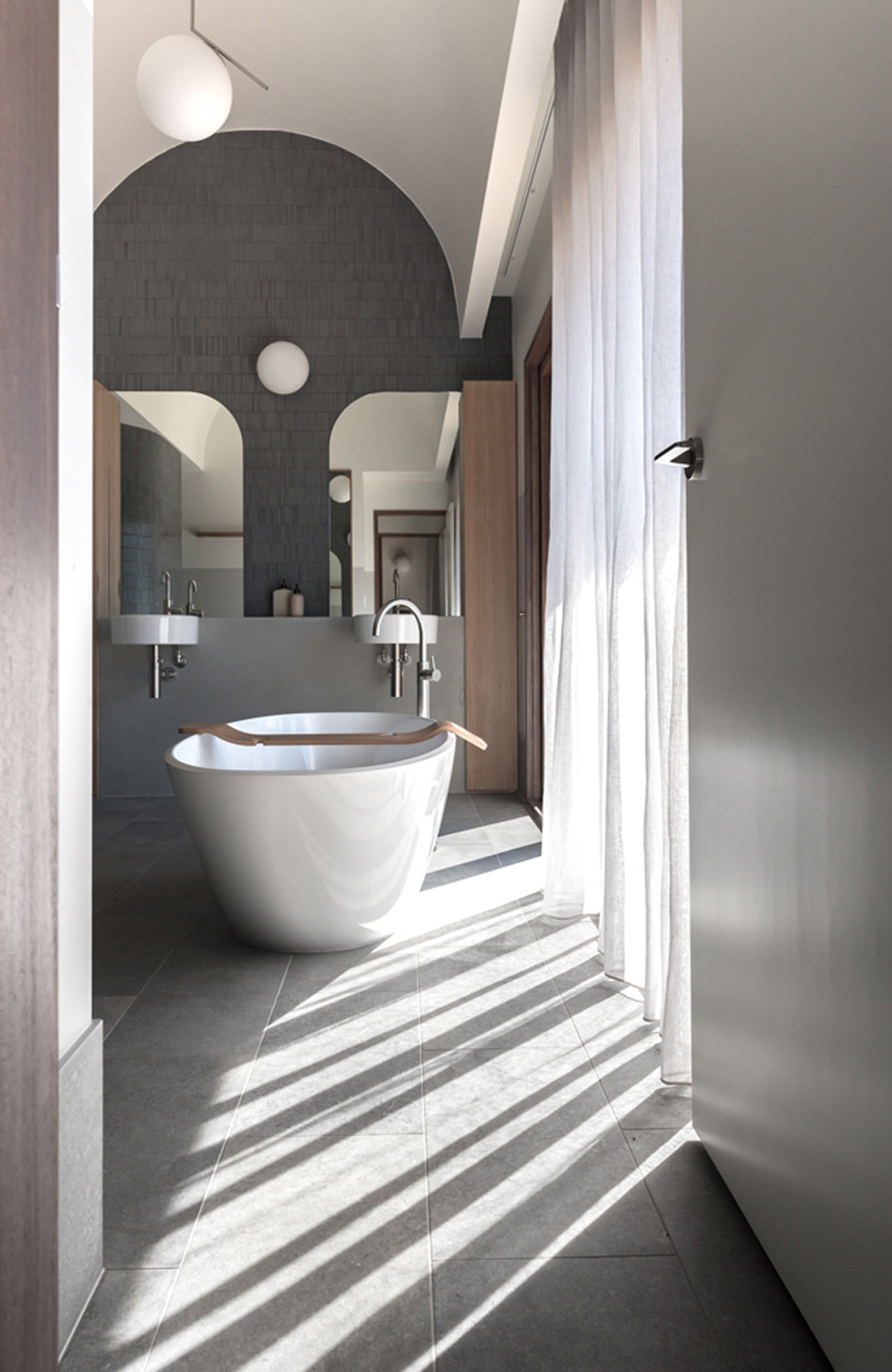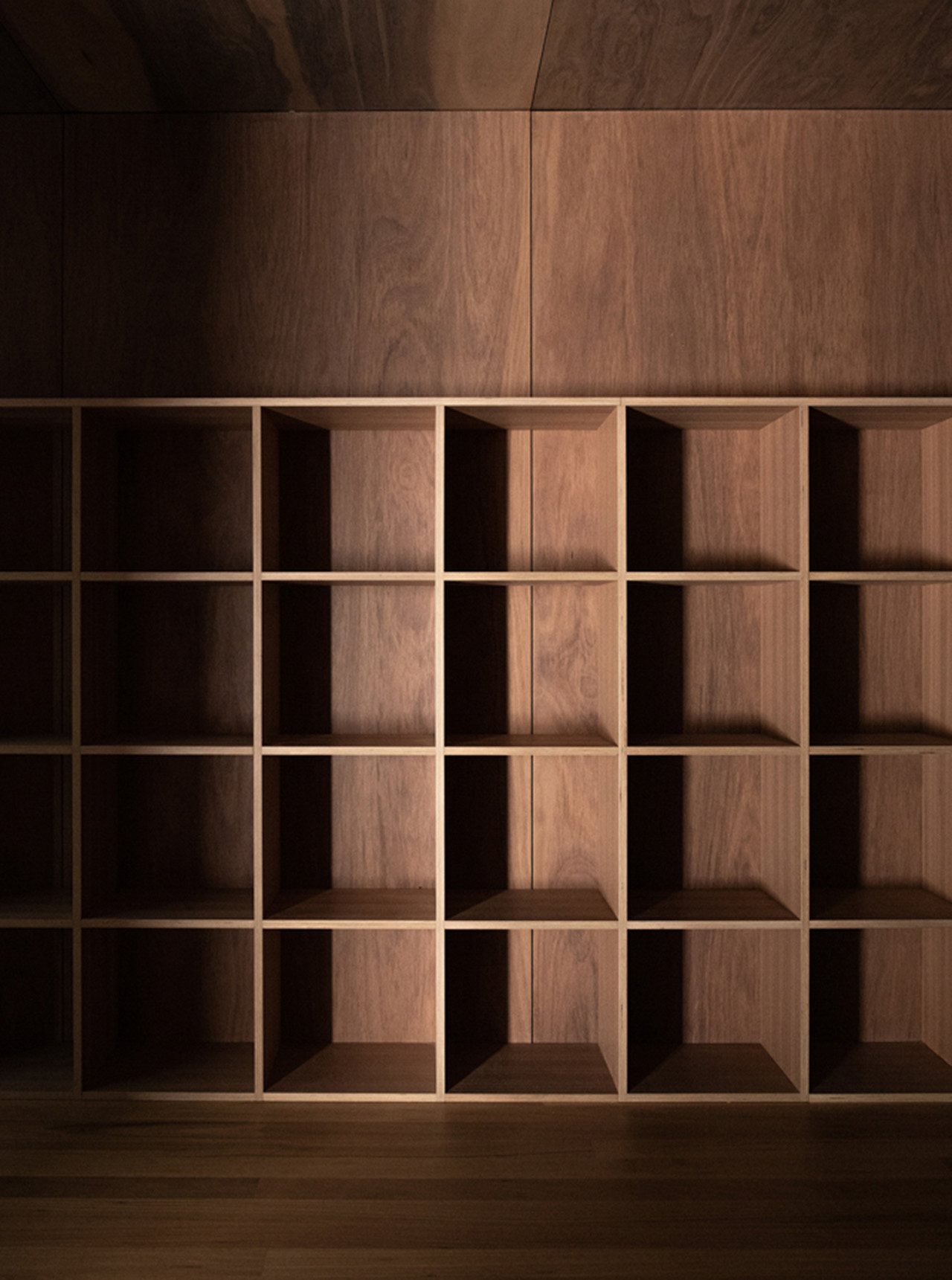australis
noosa hinterland, queensland, australia
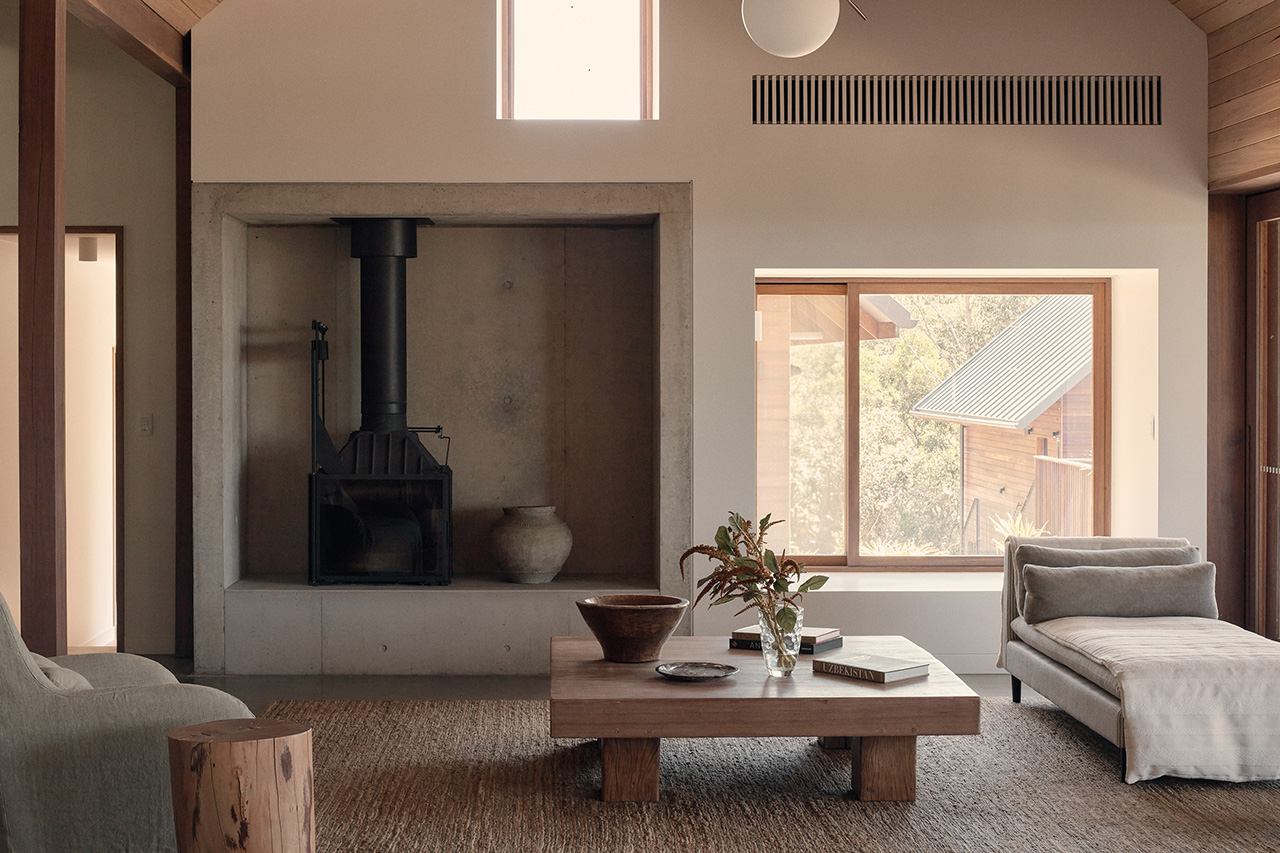
a family home that opens to the Noosa hinterland
‘The design that David and Sook created for us is better than anything we could have imagined and met our brief to perfection. We are so thrilled with the end result, it is perfect for our growing family and feels like we have been here forever already.’
Australis House client
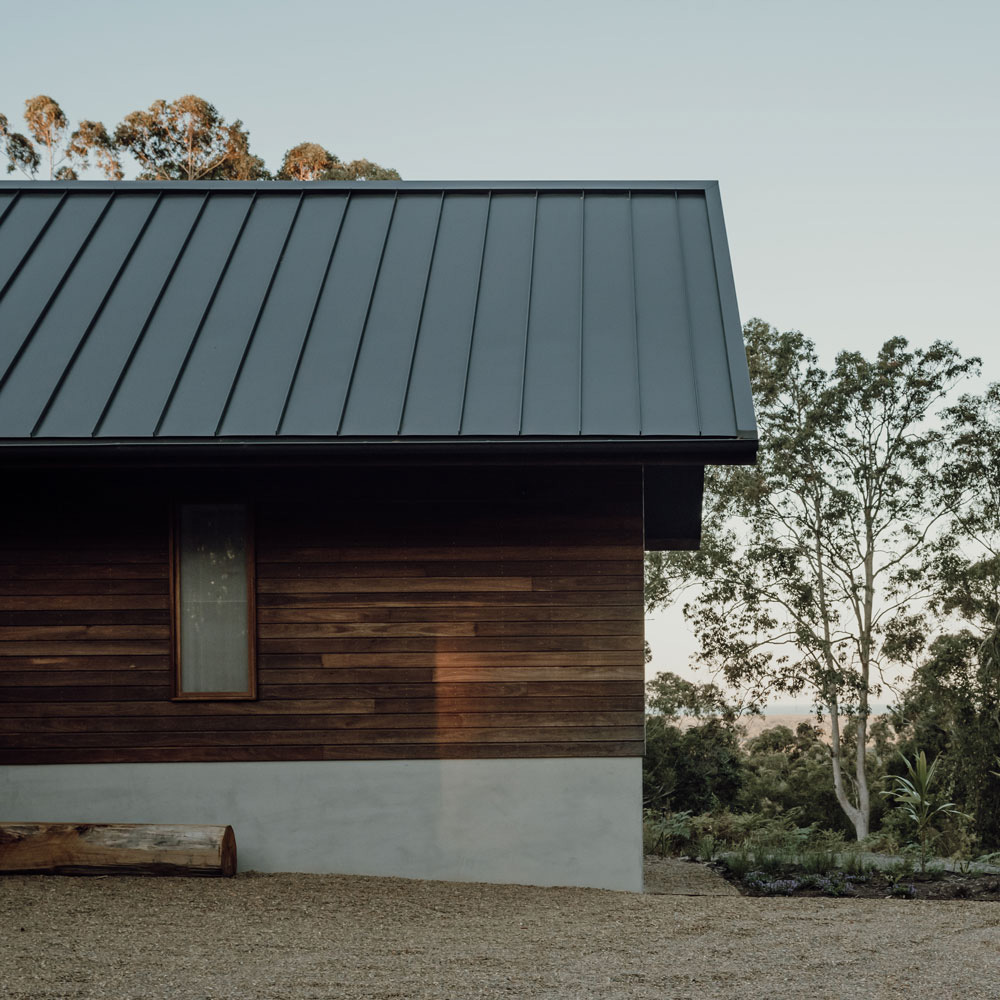
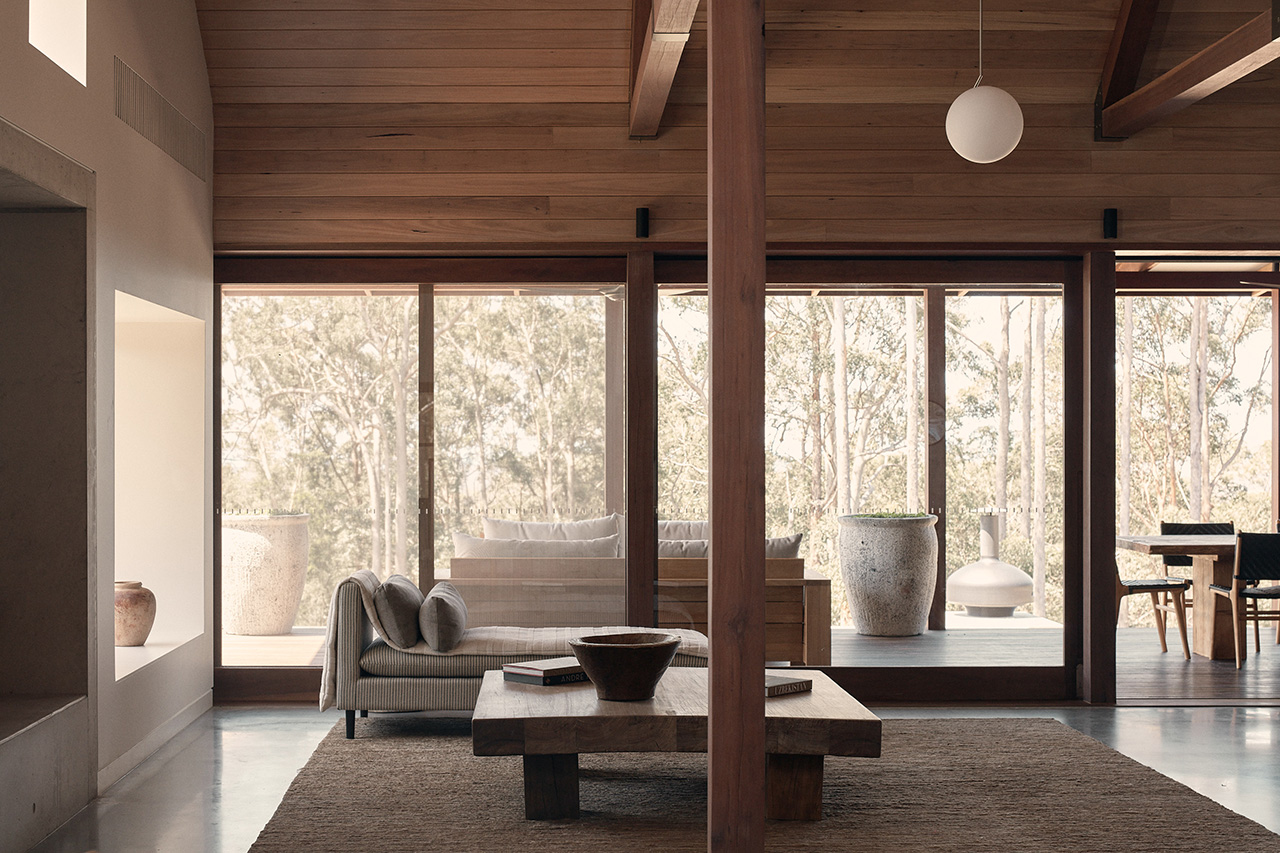
The client’s brief was for a house that would nurture relationships with family and friends and provide an intimate connection with the surrounding landscape.
They wanted a house that would make it easy to raise a young family but would also have the flexibility to accommodate their changing requirements as the children grew older.
They also requested that the house have a more traditional building character.
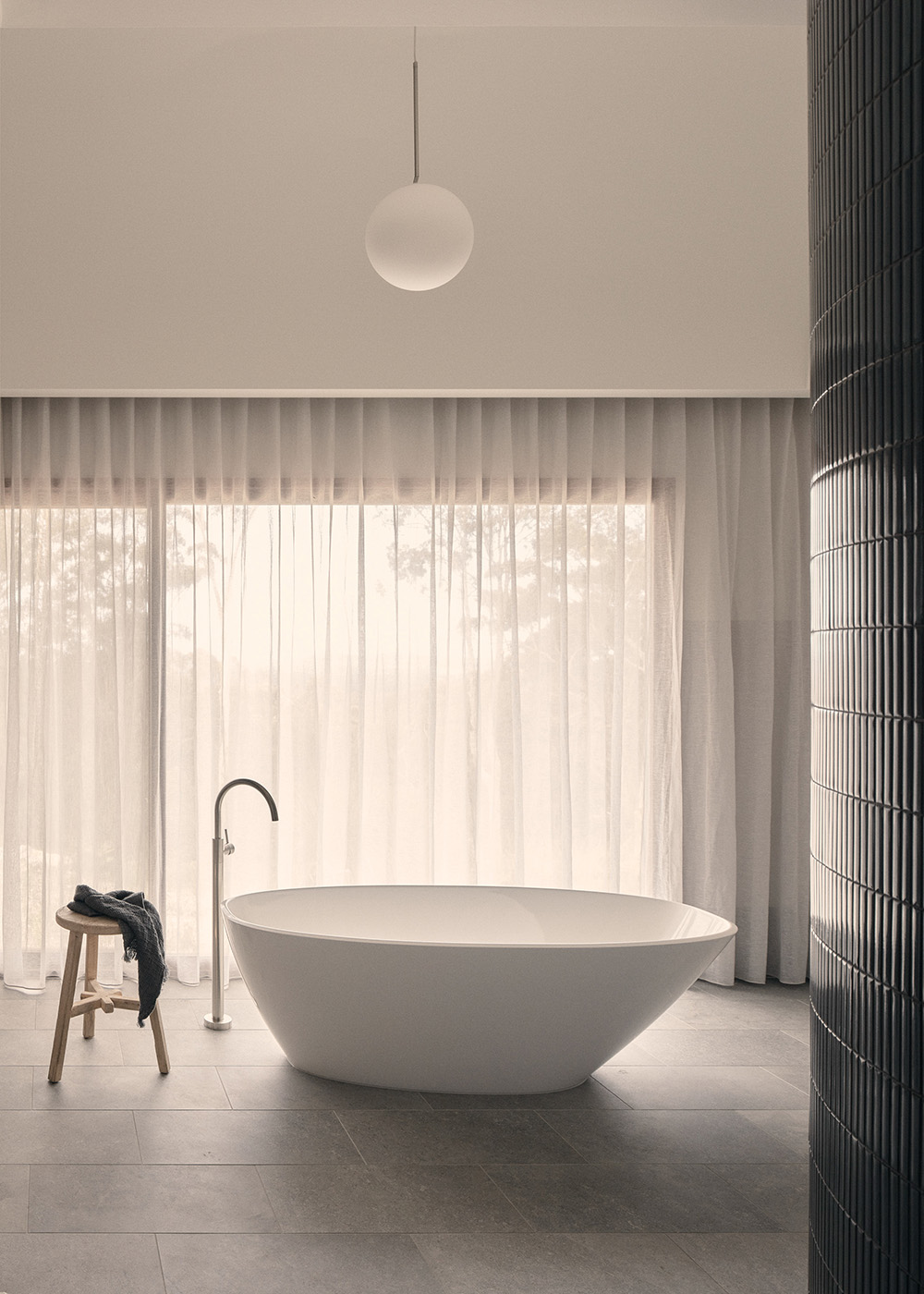
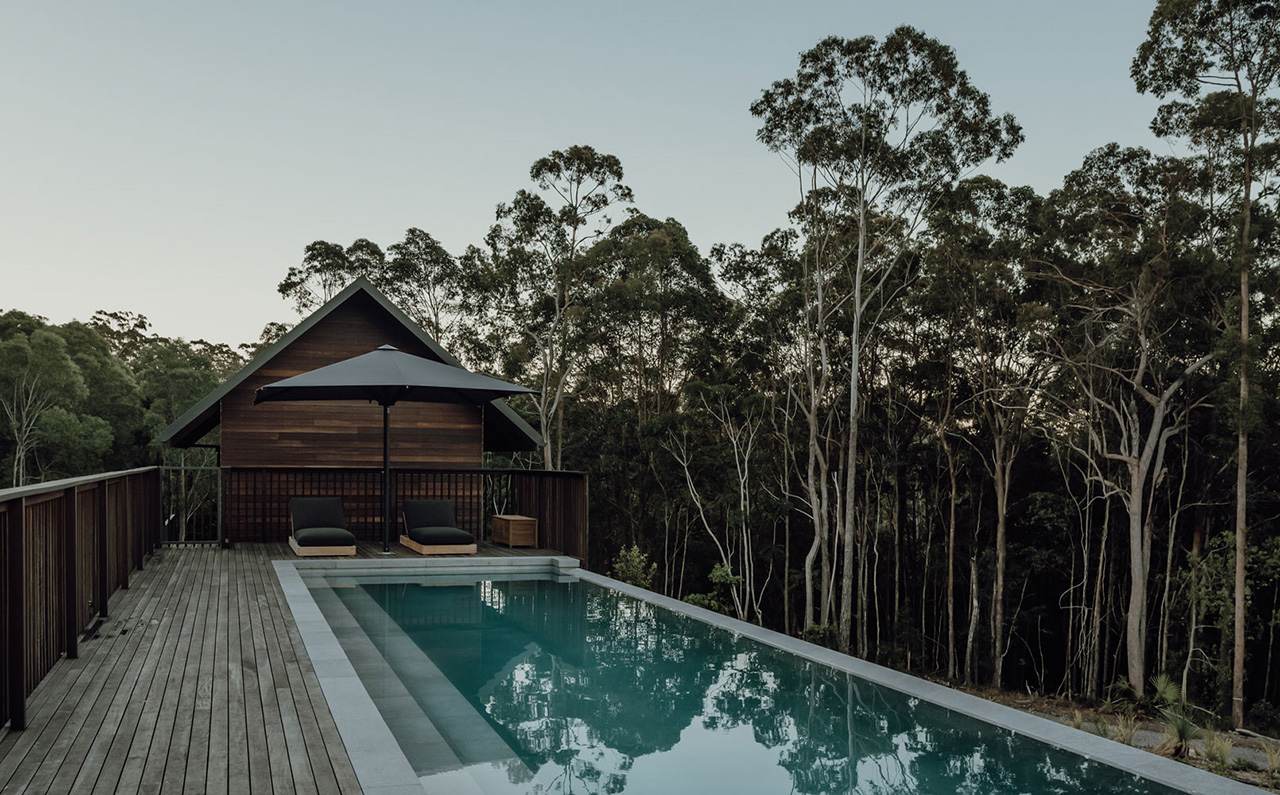
We designed the house to foster a connection between family and friends.
There are large central areas in the house where the family can come together to cook, eat, laugh and relax. Then there are smaller, intimate bedroom spaces at either end of the house, where people can go for more personal, quiet time.
When the children are young, the family can sleep in adjoining rooms. As the children get older, they can move to the other end of the house.
The house provides a strong connection to the surrounding landscape. The rooms of the house have big sliding glass doors and windows that open onto the gardens and landscape beyond.
The house utilises natural light and ventilation, so the inhabitants can feel the day and the seasons.
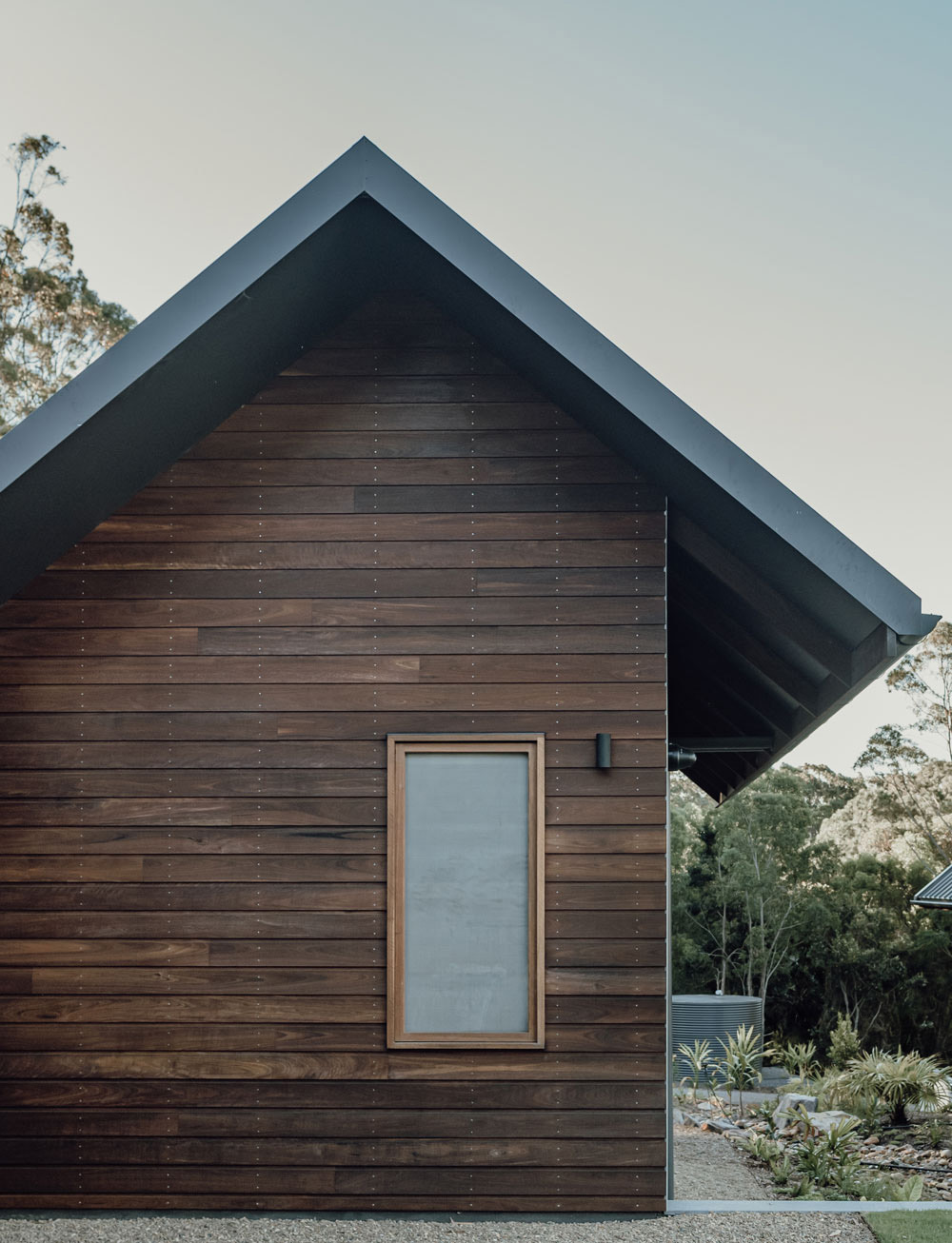
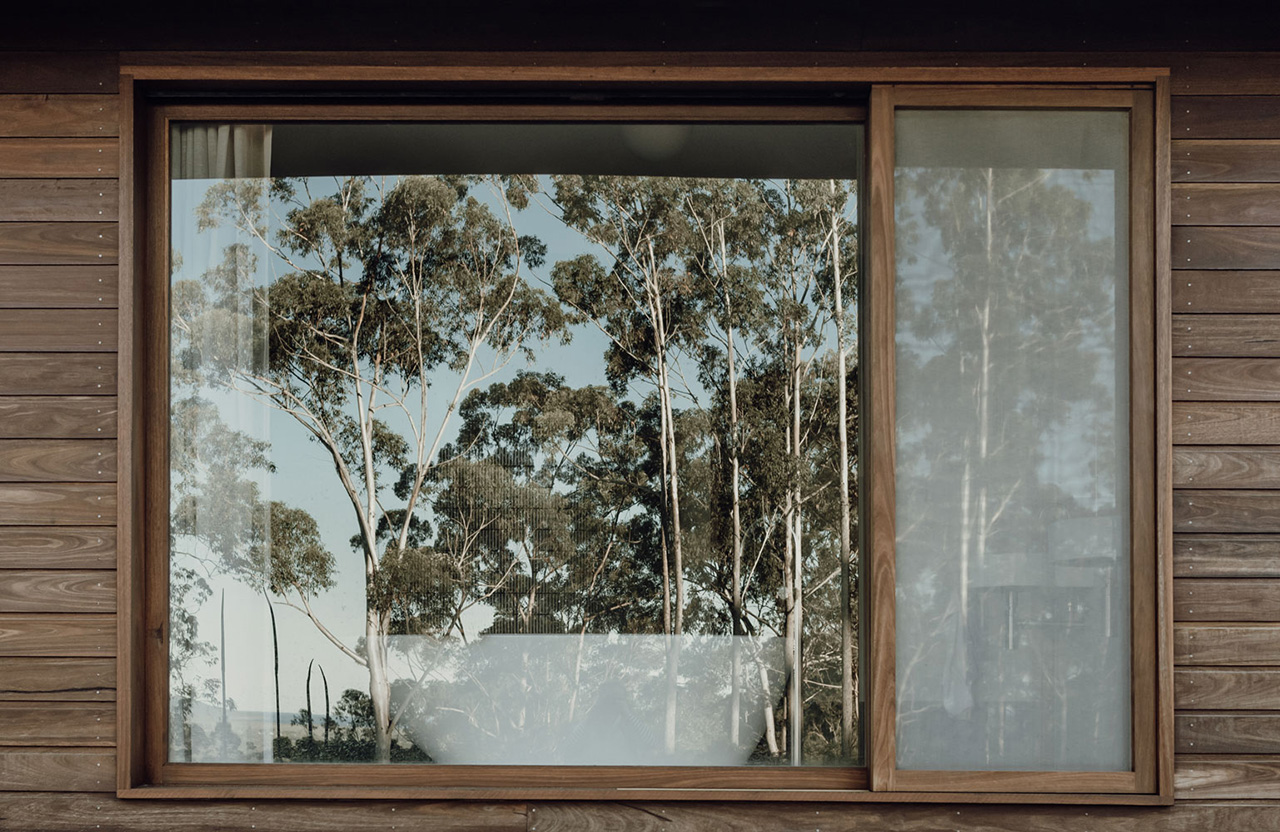
We have an affection for traditional Queensland architecture and were interested in designing a house that responded to the local climate and lifestyle.
In the late 1800 there were lovely gable roof timber buildings along the Noosa River. The principal inspiration for the Australis house was these early Noosa buildings with their elegant roof forms and timber construction.
Externally we used more traditional materials such as local hardwood, stone and metal roof sheeting.
These materials provide a beautiful character, are relatively low maintenance and are bushfire resistant.
Internally, we have primarily used local hardwood, stone, concrete and plaster. Again, this combination of materials provides a lovely feeling of warmth, but on a practical level, they are relatively robust and easy to clean.
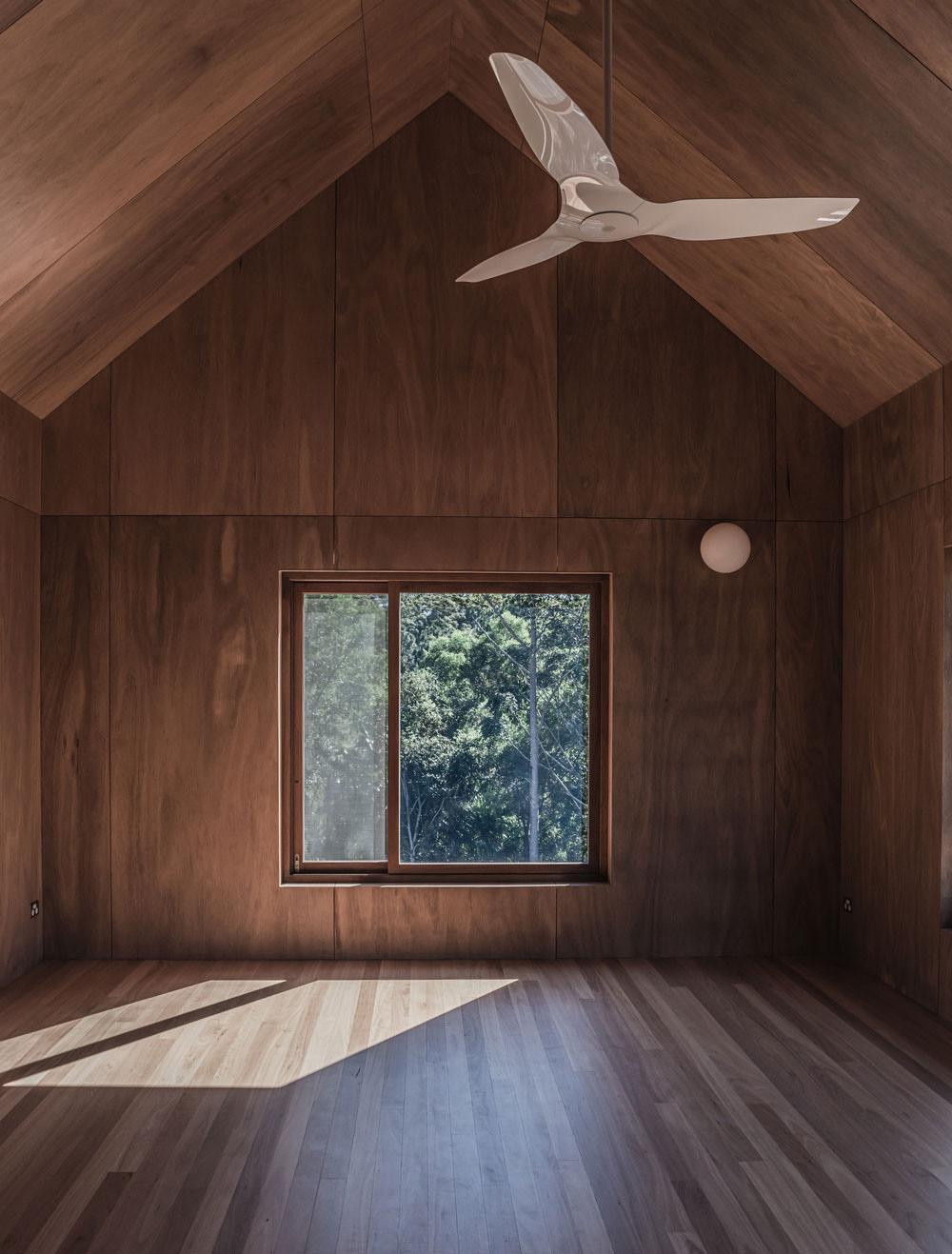
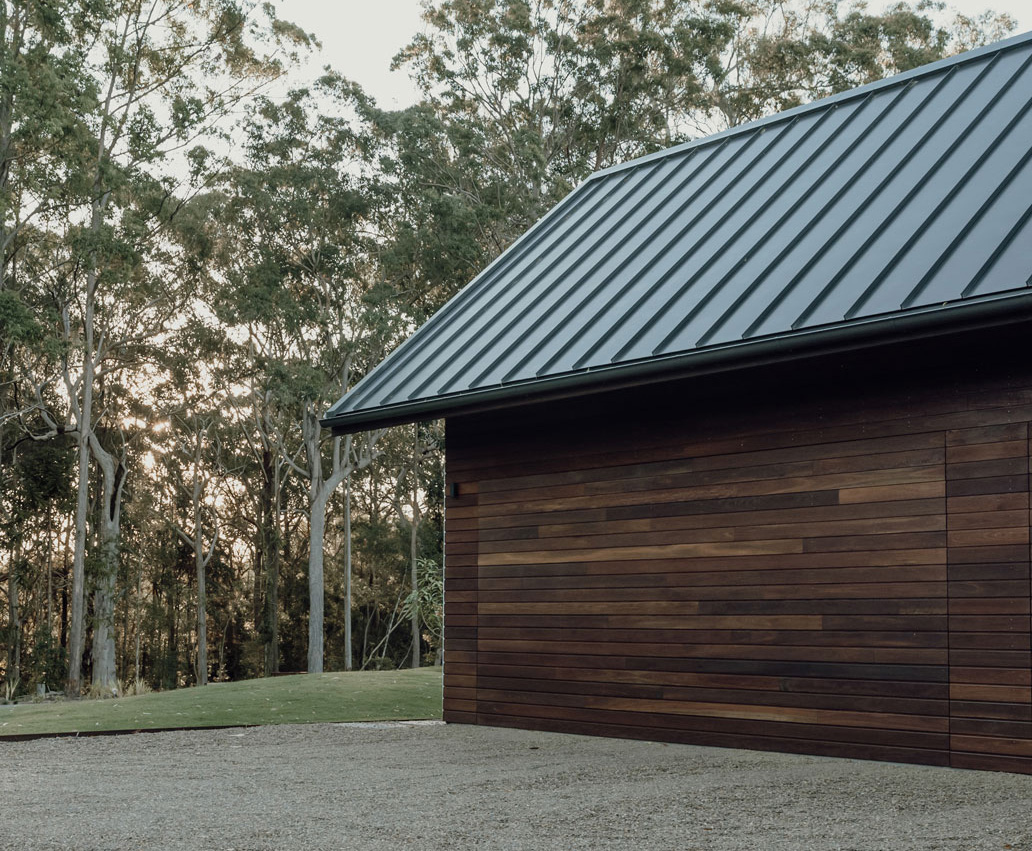
The Noosa hinterland was traditionally made up of rural properties. We were interested in referencing the farmhouse typology. Where you would have a central main house, that was surrounded by a series of smaller buildings.
By using this model, we were able to break up the house into a series of smaller pavilions so that we could step down the site, follow the natural typography, and connect to the landscape.
One of the principal challenges presented by the landscape was the bushfire risk. The house is surrounded by Australian native forests. After extended dry periods the bushfire risk can become relatively high.
To reduce the risk, we removed the flammable eucalyptus trees from around the house and replaced them with native rainforest plants that have higher water content and will create a natural bushfire buffer around the house.
Awards
2022 Australian Institute of Architects Queensland Sunshine Coast Regional Commendation
2022 Shortlisted for Australian Institute of Architects Queensland State Awards
Photography
David Chatfield
Emma Bourne
