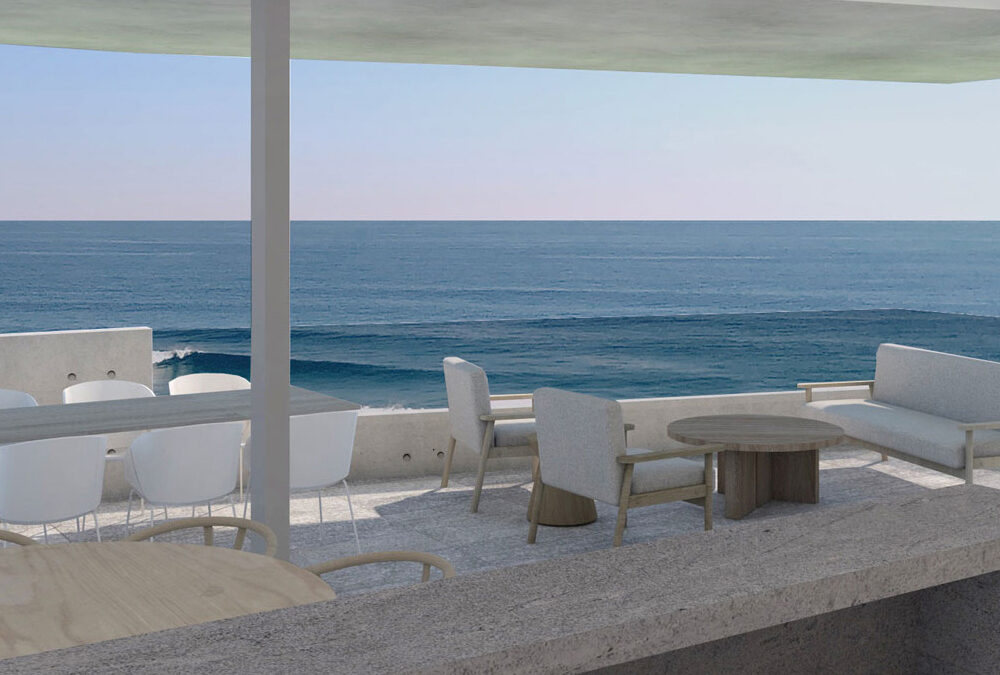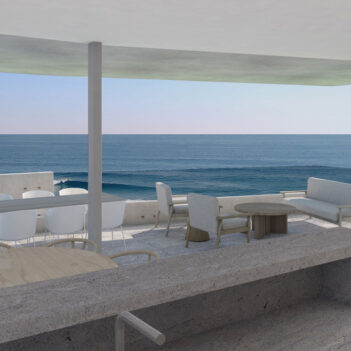Recent Posts
Archives
- September 2022
- June 2022
- May 2022
- April 2022
- February 2022
- January 2022
- October 2021
- August 2021
- April 2021
- March 2021
- October 2020
- July 2020
- June 2020
- October 2019
- September 2019
- June 2019
- May 2019
- February 2019
- October 2018
- August 2018
- May 2018
- April 2018
- January 2018
- October 2017
- September 2017
- July 2017
- May 2017
- January 2017
- December 2016
- August 2016
- March 2016
- February 2016
- December 2015
- February 2015
- January 2015
- September 2014
- February 2014
- January 2014
- December 2013
- October 2013
- September 2013
- February 2013
- January 2013


Recent Comments